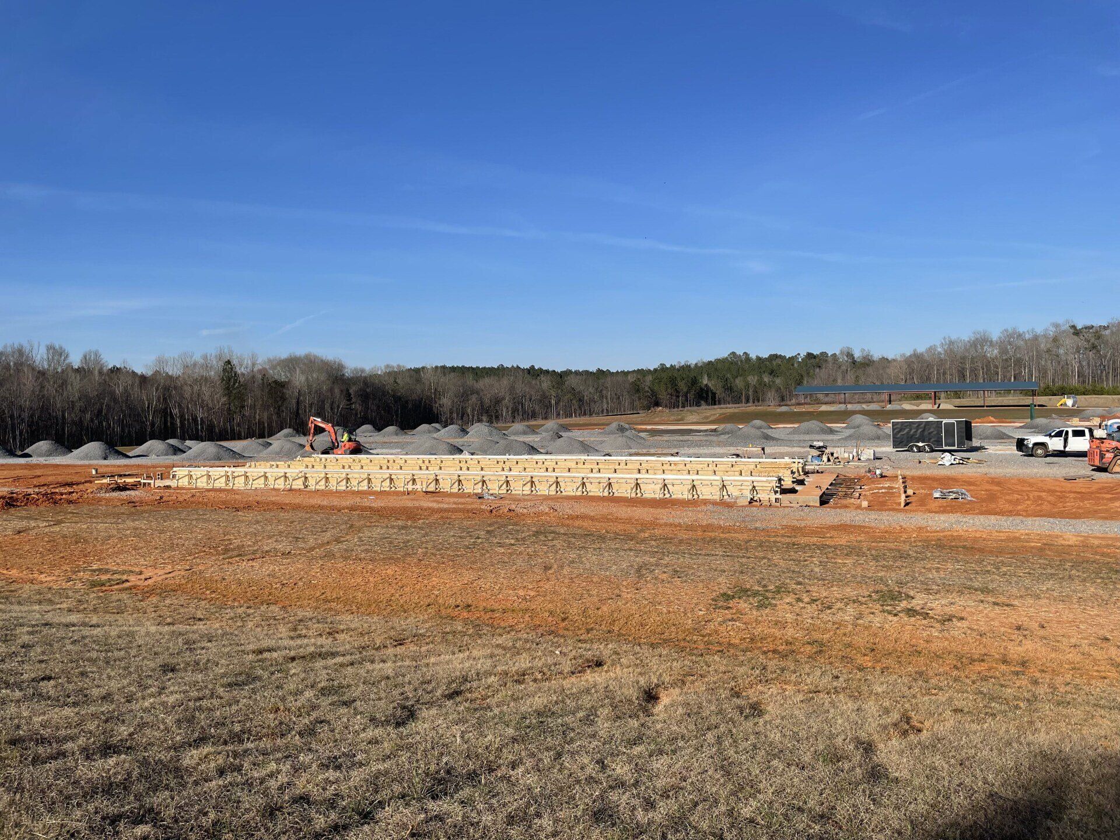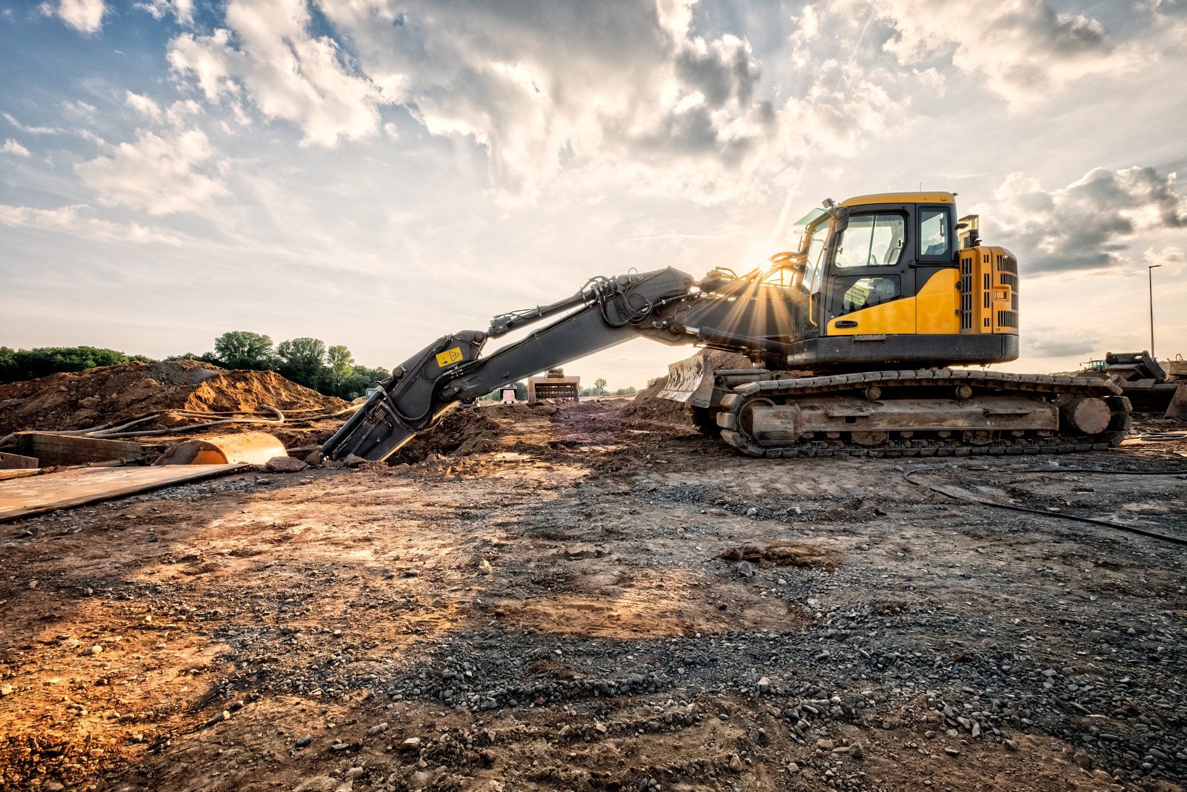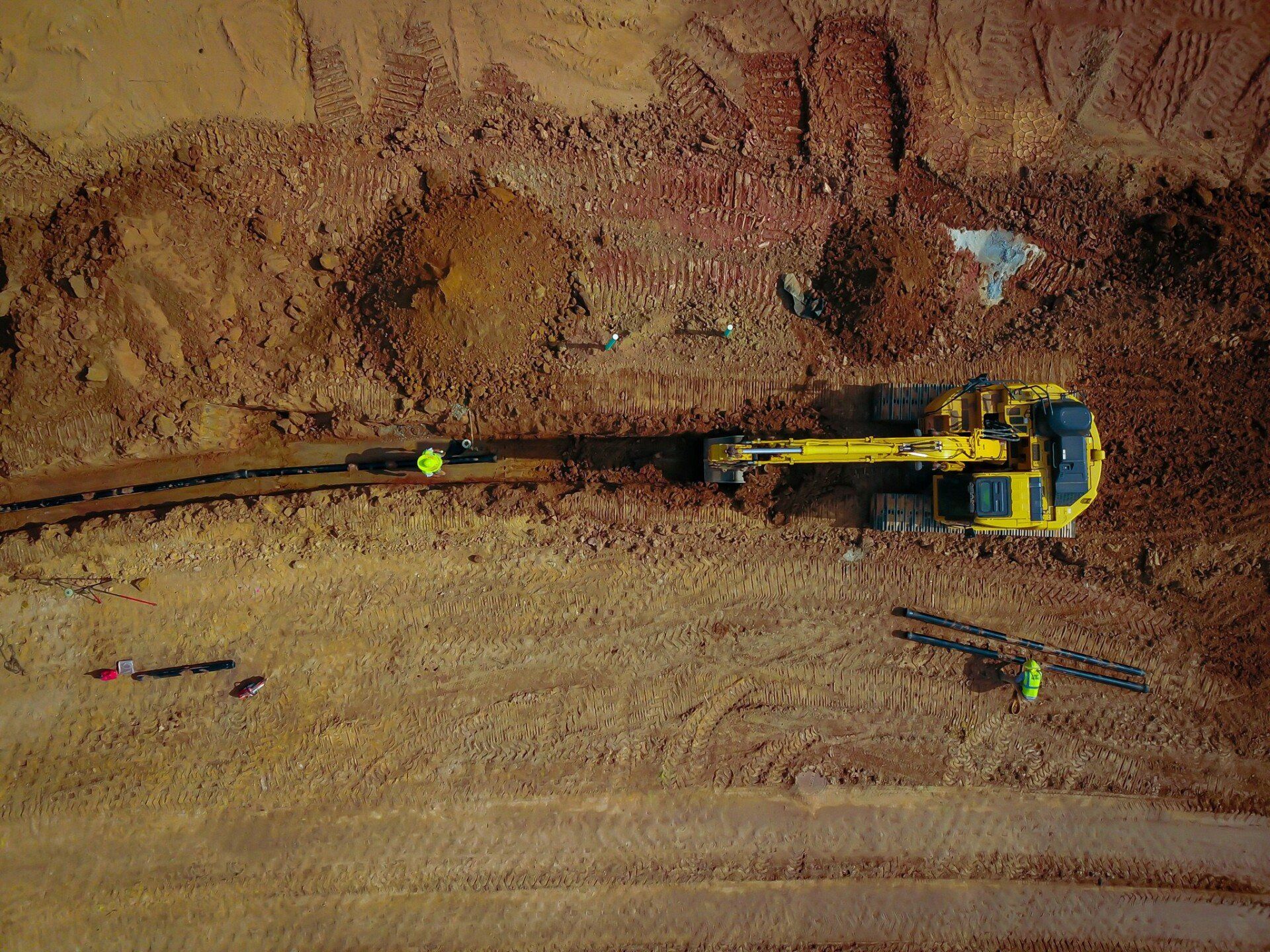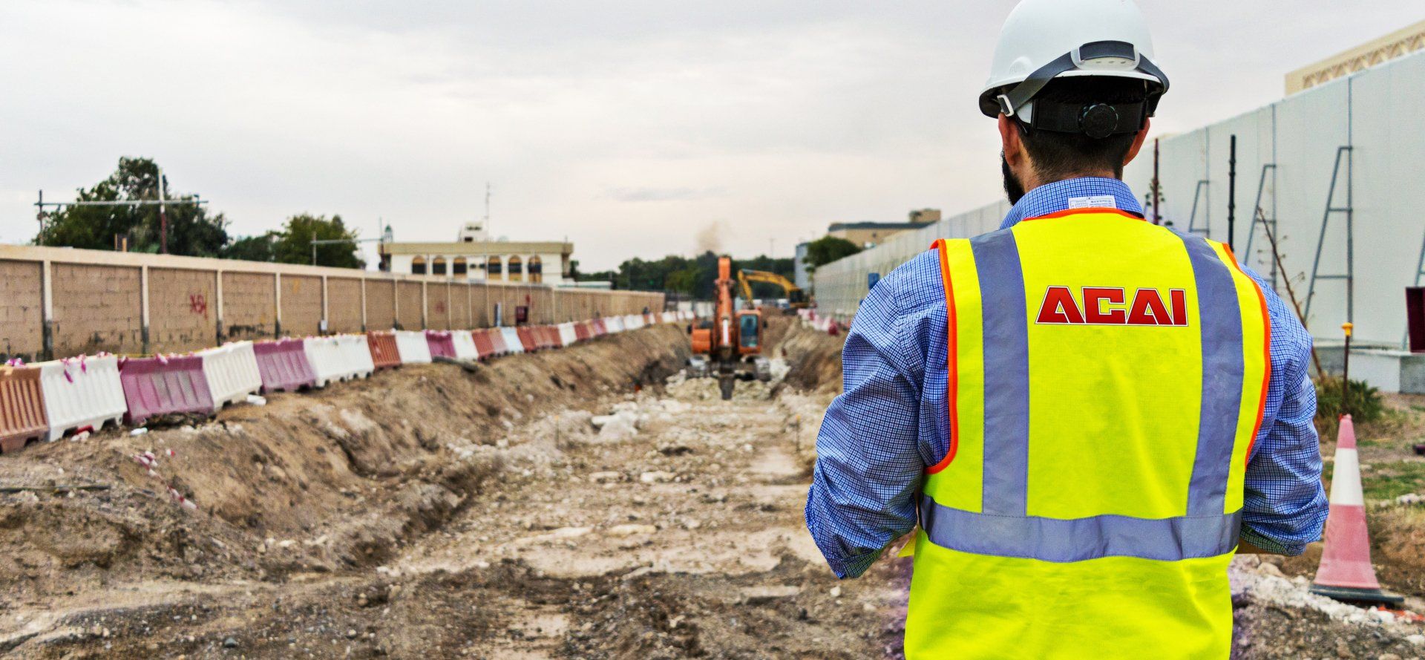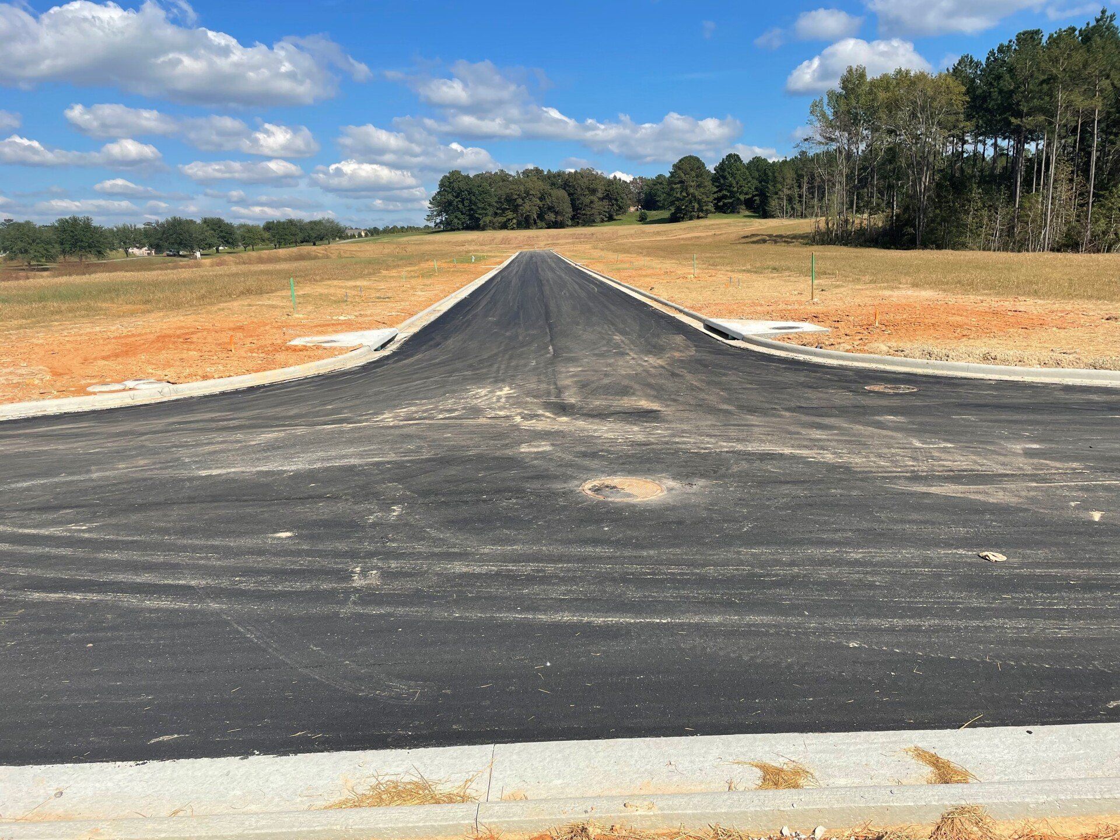Designing an Effective Sanitary Sewer System
Water, fire protection, sanitary, and waste services represent a significant portion of any construction, averaging 10 to 20 percent of the building's capital costs. Efficient sanitary transport and waste treatment and disposal facilities are critical to guarantee safe domestic and community environments.
Ideal building drains should feature exceptional designs that allow systems to transport discharge from various drainage pipes located inside the property, including form soil and waste pipes. At Adams Construction and Associates, Inc. (ACAI), our mission is to provide you with top-quality civil engineering and construction services in line with our values.
We prioritize professionalism, integrity, honesty, and commitment to our work. Notably, all our sanitary system designs, analyses, and reports are prepared under the supervision of our experienced, skilled, and licensed engineers and designers.
We build systems that align with our primary goals that seek to supply safe drinking water in adequate amounts, remove liquid wastes effectively, and reduce the risk of future failure through vigilance and quality assurance.
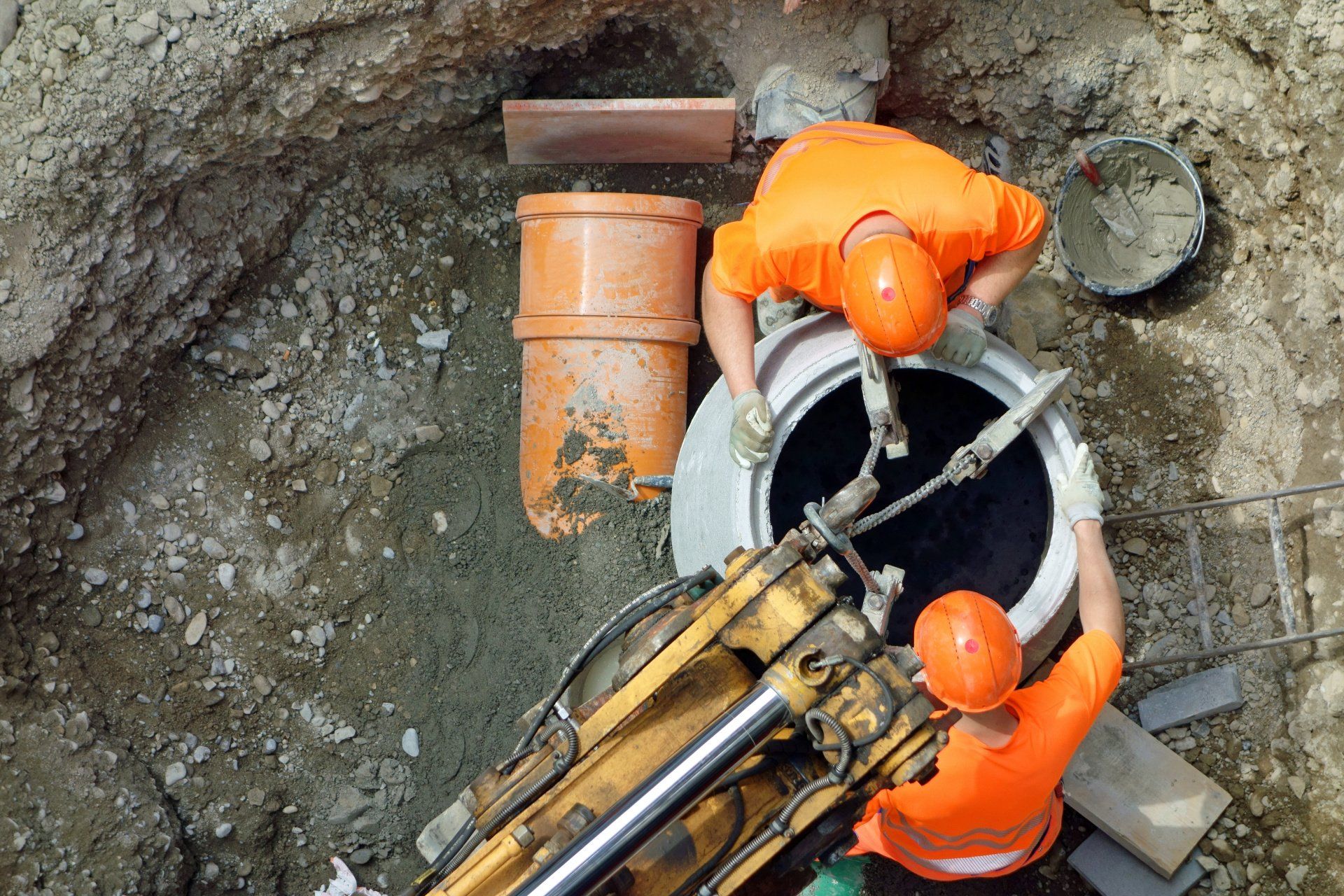
Types of Sewer Systems and How They Work
There are myriads of different types of sewers designed to serve different needs. The most common ones are:
- Combined sewers- Combined sewers use a single pipe to carry both wastewater and storm runoff water to wastewater plants. Although these units were commonly used in the past, they are not common anymore. Notably, during heavy downpours, the systems can experience capacity challenges as they may not handle both the surface water and the wastewater sufficiently. This can lead to messy overflows. Besides, during severe weather events, combined sewers can result in the back up of wastewater into inhabited buildings.
- Sanitary sewers- Sanitary sewers are specifically designed to transport wastewater from homes and businesses into wastewater treatment plants. They are made up of pipes, manholes, and powerful pumping stations. Efficient sanitary sewer systems help to maintain water quality that meets public health standards. Typically, sanitary sewers leverage gravity to transport the waste away. But where natural fall in elevation is not available, pumps are used to push the wastewater to areas of high elevation. During routine maintenance and repair, the sewers are accessed via manholes.
- Storm sewers- Storm sewers are designed to carry melting snow and rainwater from roofs, pavements, and roads. They are not ideal for carrying wastewater. The sewers then channel the water to rivers, streams, and other types of water bodies. Any water that enters the system ends up directly in streams and rivers, and you mustn't put hazardous waste such as motor oil, paint, cleaning liquids down your storm drain.
- Private sewer- A private sewer is typically a sanitary sewer built to serve a specific development. The sewer is constructed per the requirements of the International Plumbing Code.
- A public sewer- A public sewer is built, run, and maintained by a City and intended to serve the residents' needs. This sewer is constructed per the requirements of the City or Local Municipality.
Note: Although there are different types of sewers, as explained above, it is essential that your building is connected to a public sewer owned by your local City. In cities around the United States, development policy may state that all of the development within a city shall require connection to the City's public Sanitary Sewer System.
However, if, for any reason, you cannot connect your building to a public sewer, consider connecting it to a private sewer.
Sewer System Design Standards and Guidelines
At Adams Construction and Associates, Inc., we have specified procedures for homeowners and commercial developers seeking our services. The following are some of the sewer standards that we follow:
Sewer Design Standards and Guidelines
In general, we ensure all sewers have the ideal depth that ensures adequate draining to prevent blockage. All public mains that are less than three (3) feet deep and deeper than (12) feet measured from the top of the pipe, superior protection is provided. Examples of this include ductile iron pipe, reinforced concrete encasement, etc. We also have drainage service guidelines specifically designed for two different types of sewers:
- Sanitary sewers
- Storm sewers
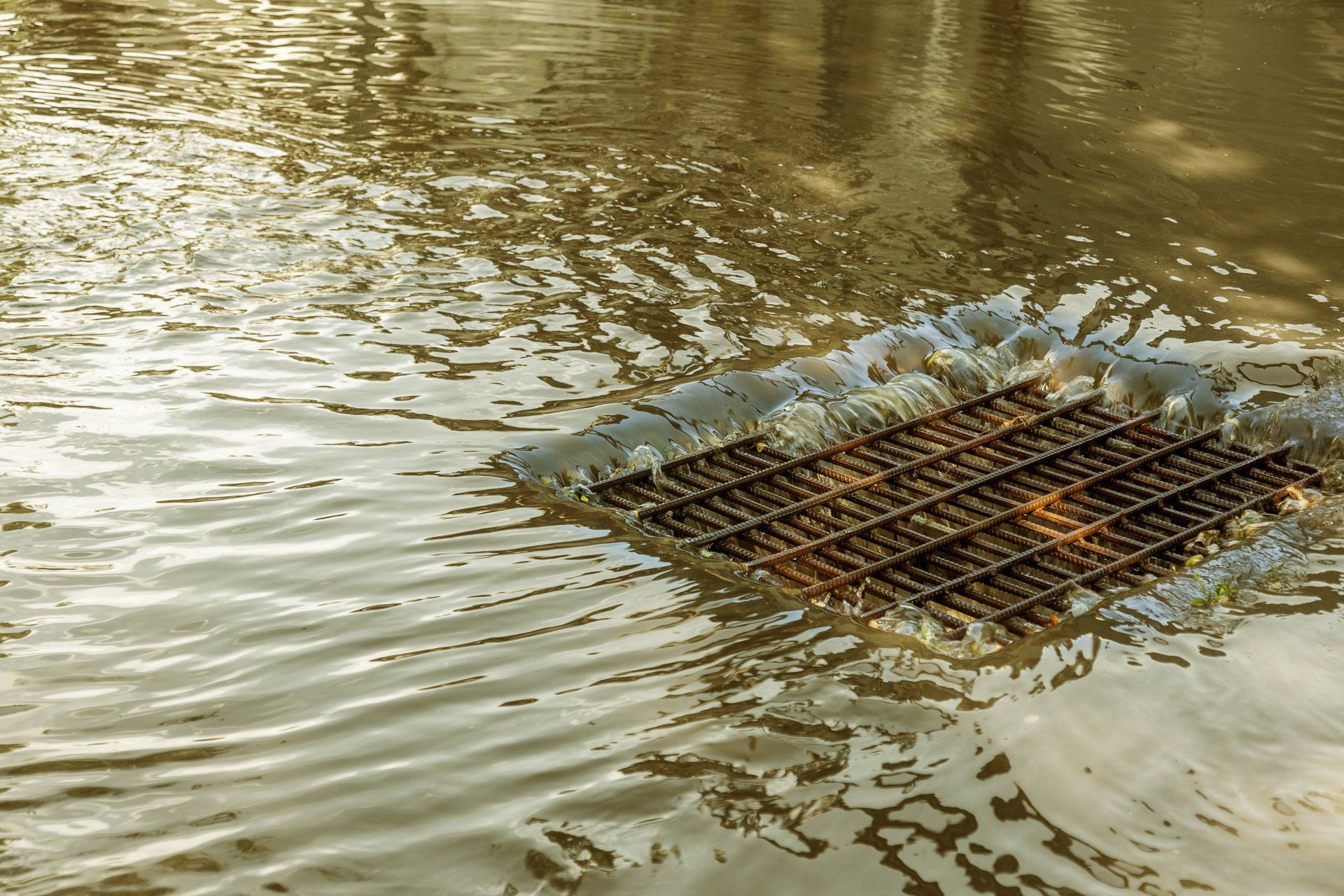
The Sanitary Sewer Drainage Design Specifications
Size- the sanitary sewer mains must come with an ideal size to handle peak population generated flows adequately. It should also feature an extra allowance for inflows and infiltration as well as manholes in sag locations.
Ideally, we recommend an inside diameter of the sanitary sewer pipes of a minimum of 200 mm. Our highly experienced technicians use a QPDW=GXPXPF/86,400 formula to determine the residentially generated flows. Typically, this formula is broken down as:
- QPDW- refers to the peak dry weather flow rate in liters per second
- P-refers to the design contributing population
- G- Refers to per capita daily sewage flow.
- PF- refers to the residential peaking factor where P is the population in 1,000s with a minimum value of 1.5
General infiltration allowance- we also ensure we provide a general allowance of at least 0.28 liters /second/ha that accommodates peak wet weather inflows into manholes that are not located in the sag locations.
Inflow allowances for manholes in sag locations- our teams also provide an inflow allowance of 0.4 liters/second for each manhole located in sag locations. These are low areas where ponding will likely occur.
Minimum slopes- we ensure that all our sanitary sewers are designed and constructed to maintain a minimum slope of 0.4 percent or greater. Typically, the more sloping it is, the more efficient it becomes. However, if the minimum slope cannot be achieved, our teams customize the percentage to ensure high performance.
Velocity- the ideal velocity of flow in sanitary sewers should be maintained between 2 feet per second and 10 feet per second
Depth- sanitary mains should feature a depth adequate to accommodate the sewer services.
Manholes- our teams ensure that manholes are installed at the right locations of the sewer systems, including at the end of each sewer, at all sewer size changes, and all junctions. For curvilinear sewers, manholes must be placed at all intersections, changes in grade, changes in size, and distances not greater than 400 feet. We also provide manholes at all points of the reverse curve or where required by the Director of Public Works. Manholes must be located to allow unassisted access by maintenance vehicles, ranging in size from ½ ton to 2 ½ tons.
Manhole Rings and Covers- Manhole rings and covers shall conform with the detail sheets for a ring and cover designs per the Standard Construction Specifications and Standard Details for the City or Municipality.
Flow Channel- The flow channel shall be made to conform in slope and shape to that of the sewer pipe and, wherever possible, shall use the lower one-half of the sewer pipe for the invert of the open flow channel.
Manhole Steps-A drop manhole will be required when the difference between the inlet and outlet flow lines' elevation is two feet (2') or greater.
Cleanouts-For private sewer mains, cleanouts may be installed in place of manholes. Cleanouts shall be installed following the provisions of the Uniform Plumbing Code.
Power supply- Electric power supply will be tied-in from at least two independent generating sources, or emergency power equipment should be provided. Automatic starting of emergency power equipment shall be installed. Emergency power generation units or portable pumping equipment on standby are also provided.
Alarm Systems- we ensure that alarm systems are provided for all pumping stations. The alarm is designed and installed to activate in power failure cases, pump failure, or any other pump station malfunction.
Relation to water mains- we ensure sewer lines cross water mains or come within ten (10) horizontal feet of each other. The sewer pipe shall be at least 18 inches vertically below the water primary. If this clear distance is not achievable, the pipe section must be constructed to protect the water main. Ideally, the minimum protection shall consist of the installation of an impervious and structural sewer.
Pipe material- the acceptable pipe materials are referenced in the Standard Construction Specifications and Standard Details for the City of Pueblo, Colorado under Article 12, Sanitary Sewers, Item 12.2 – Materials. The approved materials for sanitary sewer mains can be PVC pipes, reinforced concrete pipes, or non-reinforced concrete pipes depending on the applications.
Note: Most city’s design/planning policy, all improvements to the sanitary system shall be planned, designed, and constructed to provide adequate service for a useful life of 50 years unless a longer or shorter useful life period is stipulated or permitted by the Director of Public Works. When permitted or specified by the Director of Public Works, construction of proposed improvements may be phased over a period of time.
Sanitary Sewer Design Connections
We ensure site plans for new buildings incorporate designs for sewer and storm system connection. Each City has stipulated the proposal process for all new combined, storm, and sanitary sewer connections. If you are considering house connection, site connection, or sewer connection, it is a good idea first to check the city department's requirements.
Typically, the application should be submitted by a licensed professional engineer or a registered architect. Our engineers are duly licensed and boast of vast experiences that guarantee fast completion of your sanitary sewer design. Notably, there are two types of connection proposals:
- Site connection proposal- designed for outside environments of a house
- House connection proposals- are designed for one, two, or three-family homes. Notably, the owners of the home should have exclusive ownership rights and title to the property for the proposals to be accepted.
Steps to Get Sewer Design Certifications for Proposed Sewer Connection
- Assessment- The first step to get sewer certification is the assessment of the capacity or the proposed sewer to ensure it handles sewage and stormwater from any new building
- Issuance of new building number- Once you fill the correct forms and the applications are filed with the building inspector’s office, a new building number will be issued.
- Construction of the sewer system- Once we get the certifications and sewer connection permit, our licensed sewer plumbers will begin work on the project. We will build the building drain following the sanitary system designs and the existing City standards.
Approved Pipe Fittings for Sanitary Sewer System Designs
A number of considerations go into the choice of ideal pipe fittings for sanitary systems. Superior pipe fittings should be approved if it is compatible with the type of application on hand. We ensure the fittings we use for your project comply with specific standards approved by ASTM, ASME, AWWA, CSA B, CAN/CSA, and CSIP.
The industry features myriads of different fittings, but the ones that our plumbers use in everyday applications include wyes, tees, elbows, couplings, unions, crosses, compression fittings, caps, plugs, and valves. Ideal fittings materials for the pipes include:
- Verified Clay Pipe
- Non-Asbestos Fiber Cement\Stainless Steal
- Glass
- Galvanized Steel
- Copper/Copper Alloys
- Malleable Iron, High Silicon Iron, Ductile Iron, And Cast Iron
- Brass
- Plastic-type materials such as Polyolefin, Acrylonitrile butadiene styrene (ABS), Polyvinyl chloride (PVC) plastic pipe, Polyvinyl chloride (PVC) plastic pipe, Polyvinylidene fluoride (PVDF) plastic pipe
Note- Plastic-type materials are typically limited for use in sanitary systems fittings designed for residential buildings of less than five stories.
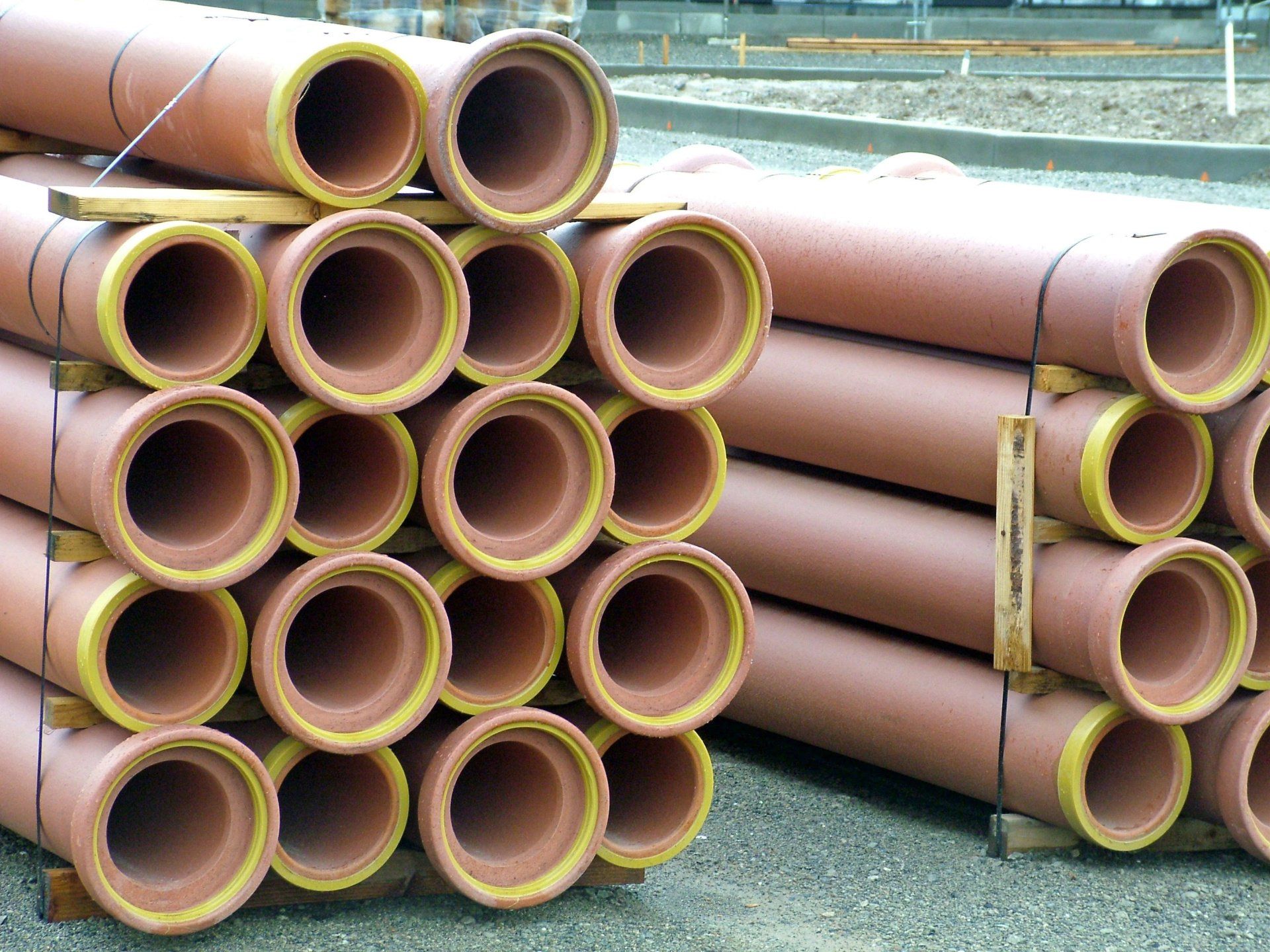
Maintenance of Sanitary Sewer Systems
Over time, the sanitary system can malfunction due to blocked or broken sewer lines and excess stormwater infiltration. When this happens, raw sewage is discharged into the environment to pose many health risks to everyone and everything within.
To prevent this from occurring, we carry out a comprehensive inspection program and scheduled maintenance on all the systems we build. Typically, the maintenance requirements vary depending on the type of sanitary sewer. Effective methods that our engineers use to fix broken sewer lines include:
- Use of epoxy resin -To re-line aging or damaged pipes, effectively creating a "pipe in a pipe."
- Pipe bursting method - Where a brand-new pipe, ABS or PVC plastic, is drawn through the old pipe behind an "expander head" that splits apart the old pipe as the new one is drawn through behind it.
Trust ACAI for All Your Sanitary System Designs and Building
ACAI is a trusted professional civil engineering and construction company headquartered in Auburn, Alabama. We are arguably one of the most reliable and leading civil construction companies that handle a range of projects, including the design and building of sewer systems.
During each phase of the construction project, our focus remains on achieving the goals of our clients. Our teams will closely work with you to deliver high-quality design and development services that guarantee the project is completed within the agreed time and budget. What sets us apart from the others include:
- Innovative and Cost-Effective Development of Construction Plans- Adams Construction & Associates offers innovative and cost-effective civil engineering and design services that are designed to meet your project's requirements. We have several years of experience designing and planning all types of projects, including highly-priced residential and commercial utility infrastructure.
- A highly qualified and experienced team-our team of skilled and experienced civil engineers enjoys a trustworthy reputation in the industry thanks to the high quality and thoroughness of our engineering designs and plans, responsiveness to our clients' needs, and creative yet economical solutions.
- Cost-Effective Earthwork Services- We offer high-quality earthwork services for all kinds of projects, be it commercial, industrial, and municipal construction projects. We work with highly qualified and experienced professionals whom you can rely on to efficiently move huge tons of earthen materials using the most advanced technology, heavy-duty equipment, and machinery.
- Quality at competitive pricing- we are known for top quality services at the most competitive pricing. It doesn't matter the project size and type; we are dedicated to delivering excellent services on time and within budgets.
At Adams Construction and Associates Inc., our team of highly experienced in-house engineers and contractors strive to make every project, large or small, a success. We customize all our products and services so that they meet your unique project requirements, schedule, and budget.
We work hard to deliver top-notch projects noted for high quality and cost-effective value that meets your expectations.
Contact us today for a seamless working relationship.


